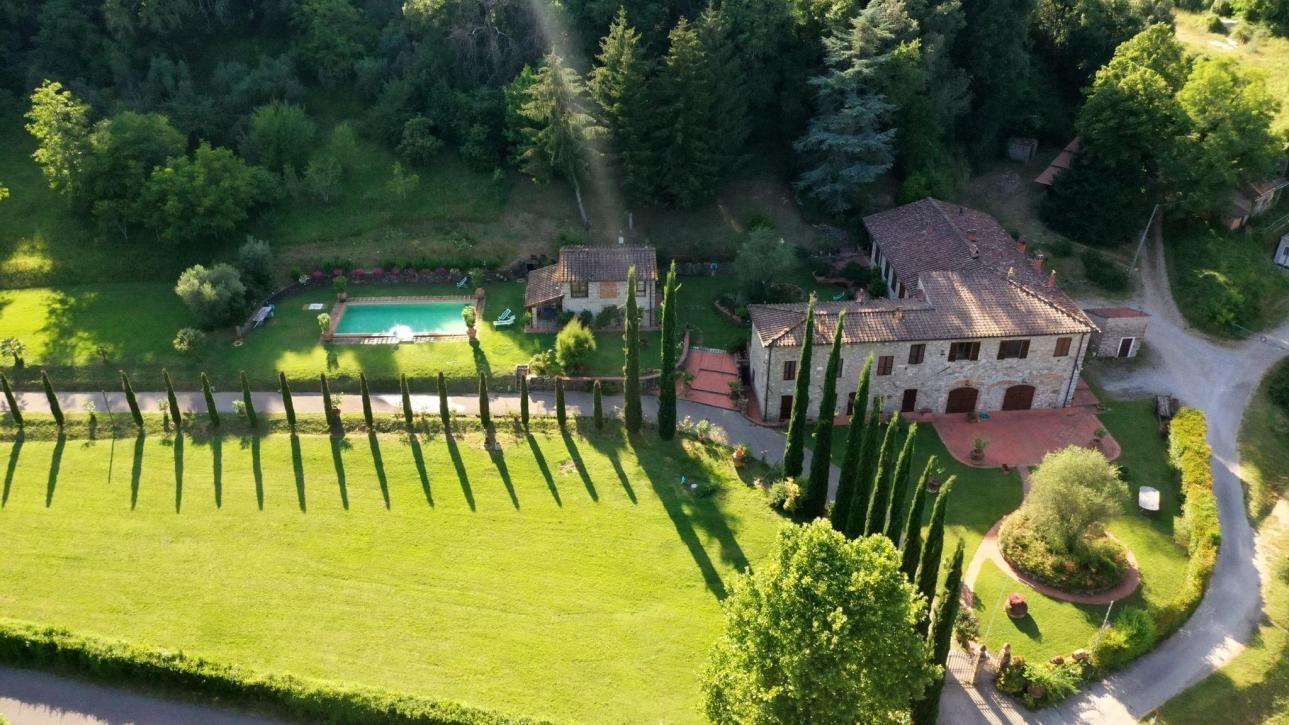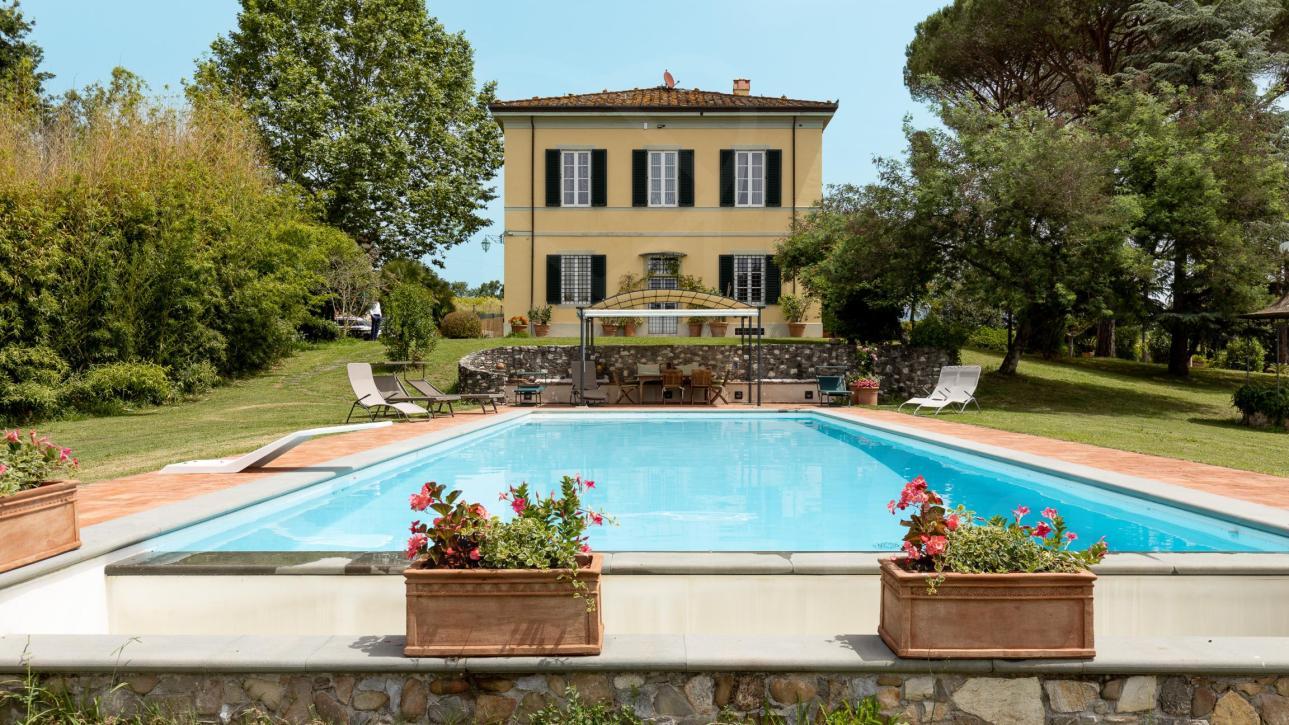VILLA STORICA
€ 2.700.000
Historic villa with panoramic view
Sales Proposal: Historic Villa with Breathtaking Views of the Lucchesia and Serchio Valley
In the heart of the beautiful Lucchesia plain, with a panoramic view that stretches from the Serchio Valley to the hills of the northwest, we propose the sale of an extraordinary historic villa, a complex that perfectly combines elegance, history, and nature.
The villa, dating back to the 12th century and originally conceived as a vantage point over the valley, was completed in 1836, when it was transformed into the main residence. The building develops over three above-ground floors, covering a total area of approximately 1380 sqm. The regular architectural layout allows for the division into five independent apartments, connected to each other, offering the possibility of enjoying both shared spaces and privacy. Each unit has a private entrance, allowing for a high level of independence.
This property stands out for its uniqueness and the multiple possibilities it offers. Ideal for those seeking a large residence, it is also perfect for those who want to divide the property into five housing units, with the possibility of adding a spa and a swimming pool. A unique opportunity for those who intend to transform it into a luxury resort and relaxation residence, taking advantage of its strategic position to visit Lucca and the surrounding areas, rich in art and culture.
Property Description:
-
Main Villa:
- Ground Floor: 477 sqm
- First Floor: 452 sqm
- Second Floor: 454 sqm
- Total Villa Area: approximately 1380 sqm
- Cellar: 114 sqm
-
Farmhouse: The farmhouse, elevated on two floors, has a mixed destination. The ground floor is for agricultural use, with a wine cellar and a masonry oven. On the first floor, there is the residence, which also includes a private chapel accessible from both inside and outside, via the adjacent pedestrian road.
- Ground Floor Farmhouse: 165 sqm
- First Floor Farmhouse: 161 sqm
- Total Farmhouse Area: 326 sqm
-
Lemon House: A masonry building to be completely renovated, with access from the garden and a veranda. It can be used as a recreational space or for new development.
- Lemon House: 132 sqm (ground floor)
-
Barn: Used as a rural warehouse, the barn develops over two floors and needs renovation. It is accessible from both inside the villa and from the adjacent external road.
- Barn: 152 sqm (ground floor and first)
Other Outbuildings: The property includes various outbuildings, including a small temple with a terrace, a portico, a laundry room, a henhouse, and another small outbuilding, for a total area of 125 sqm.
Additional Features:
- Surrounding land with garden and ample green spaces.
- Boundary walls that enclose the entire complex, ensuring privacy and security.
- Strategic position, immersed in the greenery but a short distance from Lucca and the main tourist attractions in the area.
This historic villa represents a rare opportunity for those seeking a prestigious property, rich in history, but also ready to be personalized according to their needs. With its extraordinary position, the possibility of dividing it into multiple housing units, and the ample potential for development, this property is an ideal investment for those who want to combine luxury with comfort, privacy with natural beauty.
.
Base Information
Parking Information
Neighborhood

20 minutes

15 minutes




