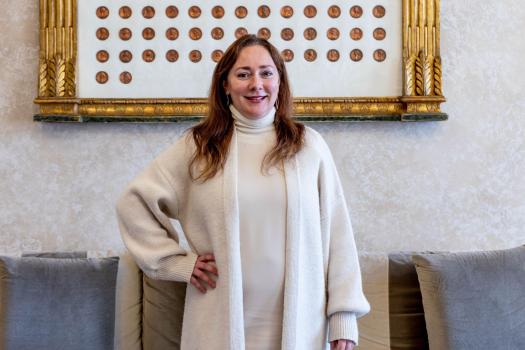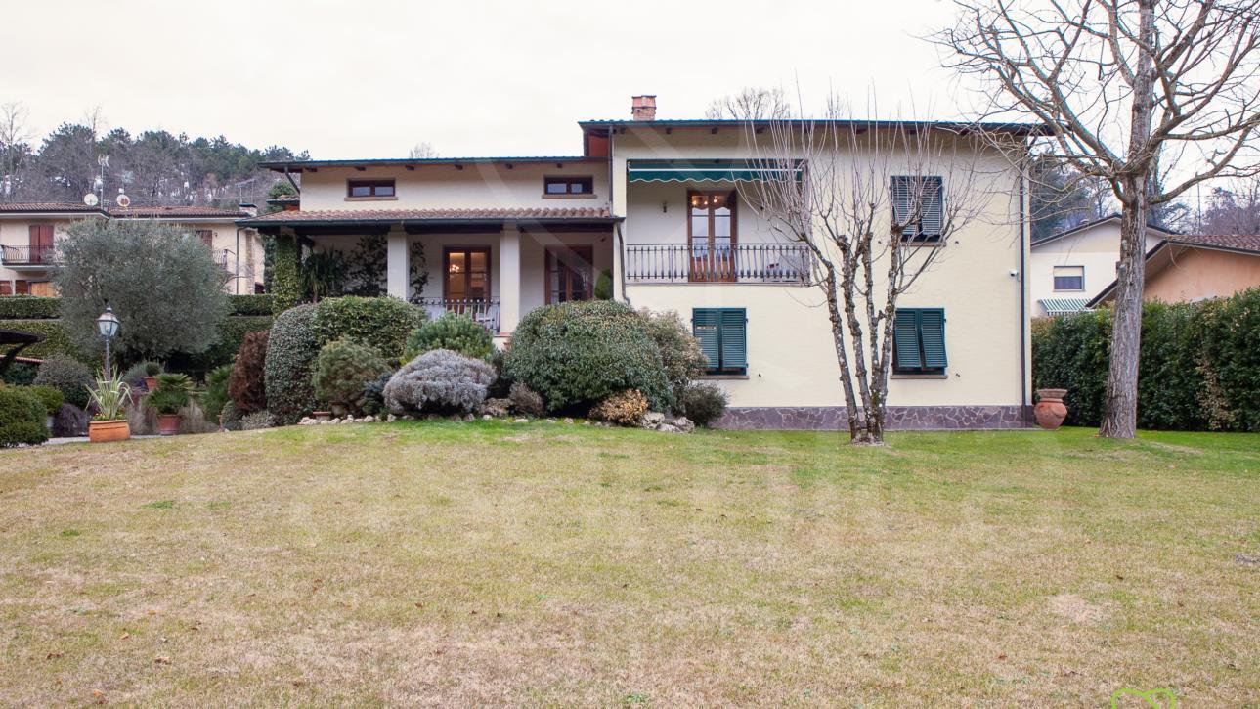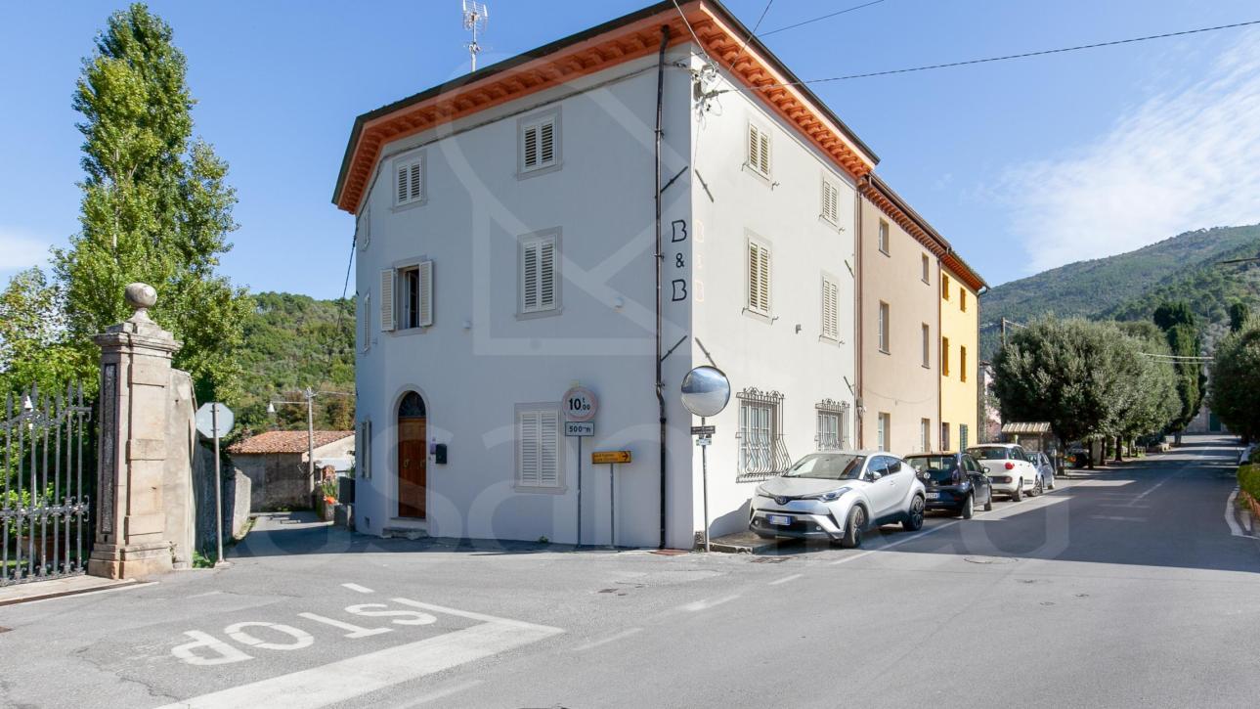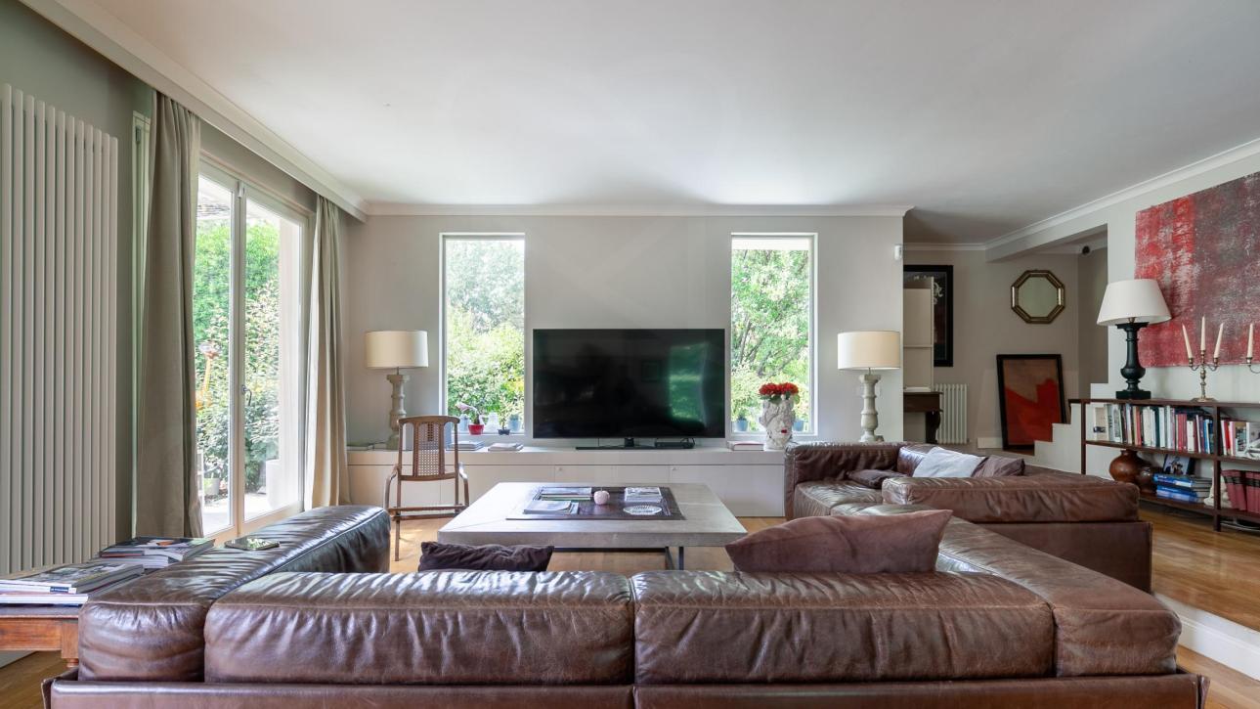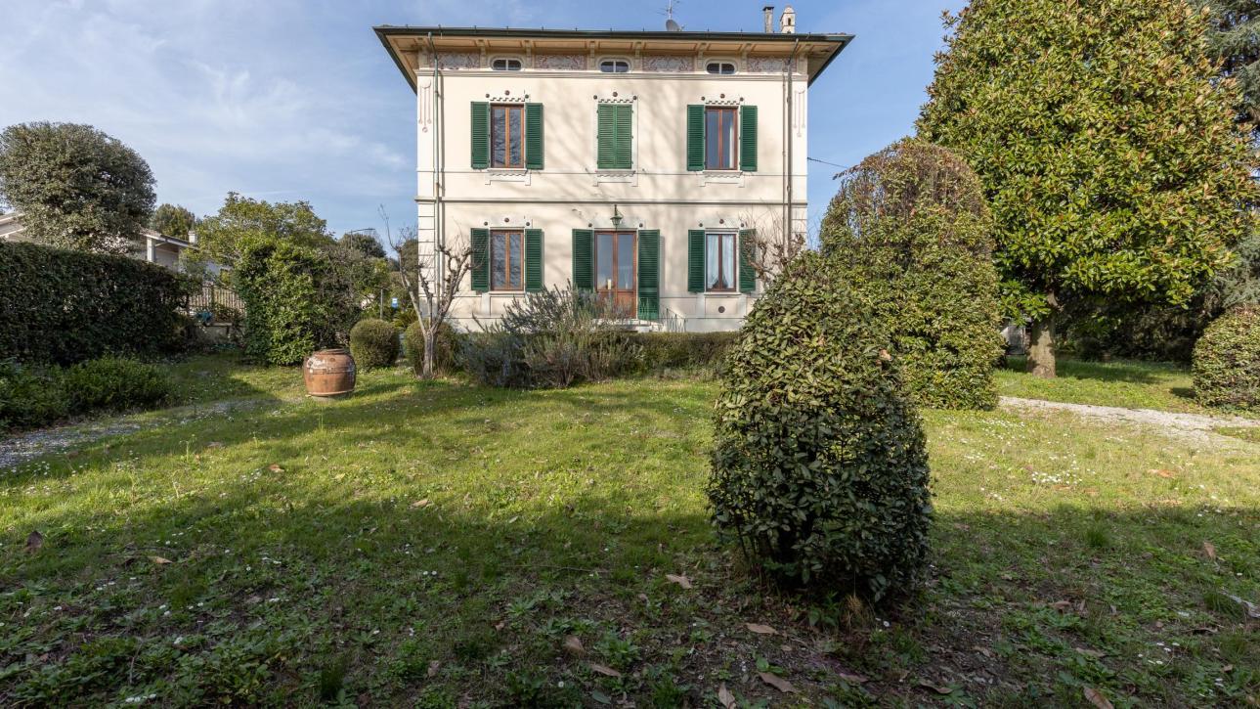Modern Style Villa
€ 595.000
Modern Style Villa
A villa of 280 sqm spread over 3 levels, designed and completed in 2008 with a futuristic vision. From the external loggia, we enter the ground floor with a 60 sqm open-plan living area consisting of a kitchen, dining room, and living room with double access to the external veranda, 2 steps take us to the offset floor leading us to the night area where we find: a master bedroom with an En Suite bathroom with Jacuzzi bathtub, a 7 sqm walk-in closet, the second bathroom, a single bedroom, and a multifunctional room.
The attic is currently divided into 3 environments and are still customizable according to the needs of the new owner. There remains to describe the last floor, partially underground (ndr the villa was built in a reinforced concrete basin to achieve maximum thermal insulation.) and composed of a kitchen with a wood-burning oven, laundry, a full bathroom, a wine cellar area with a heating room, in addition to 2 environments of 70 sqm divided between them by the fireplace.
Both internal and external finishes are of first choice, and the architecture makes this object unique.
Ideal for a family.
Option of having the pool project for an additional 30,000.00 euros to the asking price.
Base Information
Neighborhood

40 minutes

1 minutes

40 minutes

40 minutes

10 minutes

15 minutes

15 minutes

10 minutes

5 minutes

