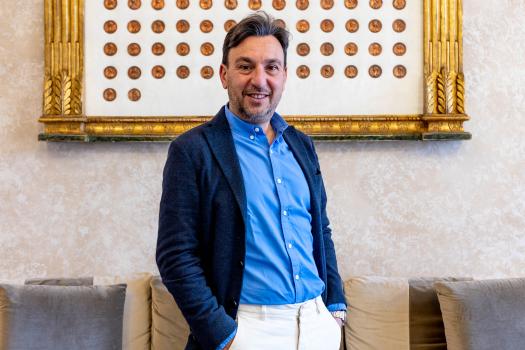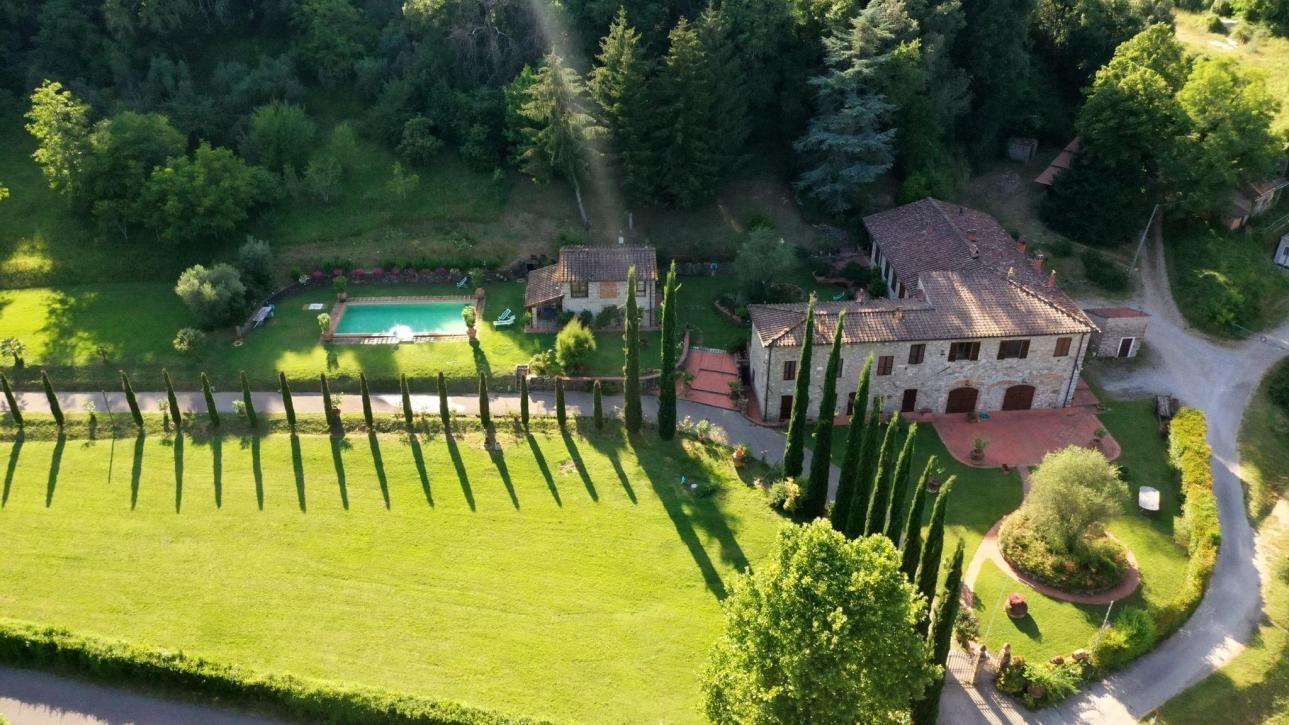Majestic Villa with pool in the hills of Lucca
€ 3.000.000
Large property with park and pool.
A 1950's countryside villa on Lucca's first hill, renovated by an architecture studio in 2018, combining old and new resulting in a comfortable and surprising interior; the modern tastes of the owners aligned with art furniture have given shape to a simple yet refined style. This 930 sqm property is set in a 25,000 sqm planted park with some rarities including a large ginkgo biloba and liriodendron, eucalyptus, and is arranged over two floors and is also prepared to be divided into multiple independent units due to its numerous entrances.
The most significant renovation occurred on the 470 sqm ground floor, all on the same level but offset in contrasting facades: on one side at ground level and on the other at the top and last. The entrance acts as an anteroom to the multi-zone living area, a large 35 sqm kitchen in steel with a multifunctional service room attached, and the sleeping area. The living area consists of a large representative lounge with a marble fireplace with a last generation thermo fireplace insert, the large kitchen has access both from the living room and the entrance and responds to the owners' love for entertainment. The living room with original plaster and stucco and white painted ceilings and walls provides a contemporary touch and extends naturally to the veranda obtained from the original terrace, which with new openings towards the winter garden gives natural light to this living area. In the bathroom of the living area, the ancient Chinese wallpaper has been restored and integrated with modern Fornasetti tiles to create contrast and a luxurious space.
In the wing dedicated to the sleeping area, we find the five double bedrooms and three bathrooms with colored resins and Bisazza mosaic, Turkish bath and whirlpool. Two other rooms have been dedicated to study spaces with designs on the different personalities of the owners for him with wooden boiserie and for her with an arched window and wallpaper. The master bedroom has an en suite bathroom and a wardrobe room with wallpaper.
The lower floor is entirely spread over the ground floor for a total of 280 sqm and is intact in the historic materials, but with new electrical and plumbing installations, and consists of a kitchen, laundry, four rooms and a new bathroom (with provision for another bathroom), a tavern lined in wooden boiserie, with a large stone fireplace: other multifunctional spaces of 160 sqm and a covered garage of 20 sqm.
The pool area is reached through a beautiful flowery avenue and consists of an imposing gazebo veranda with a steel oven and barbecue for summer entertainment, the pool changing rooms with a bathroom. Completing the external property are four 165 sqm greenhouses to be restored.
Plant: last generation home automation, double boiler for floor and traditional heating systems, auxiliary generator.
Flooring: original herringbone wood restored throughout the house, Bisazza and resin in the bathrooms, travertine marble in the veranda, historic flooring on the ground floor.
CCTV system and fencing of the entire property with double vehicular access. Air conditioning in the living room, kitchen and study. Provision in the master bedroom.
Number of entrances: 3 Rooms: 9 Bathrooms: 5
Ground floor area: 460 sqm
Upper floor area: 470 sqm + Veranda 45 sqm.
Garden park: 2.5 ha
Distance from the city: 3 km



