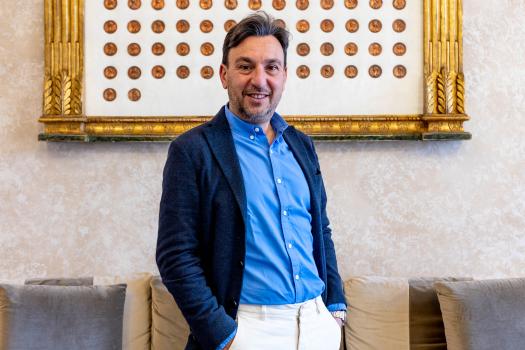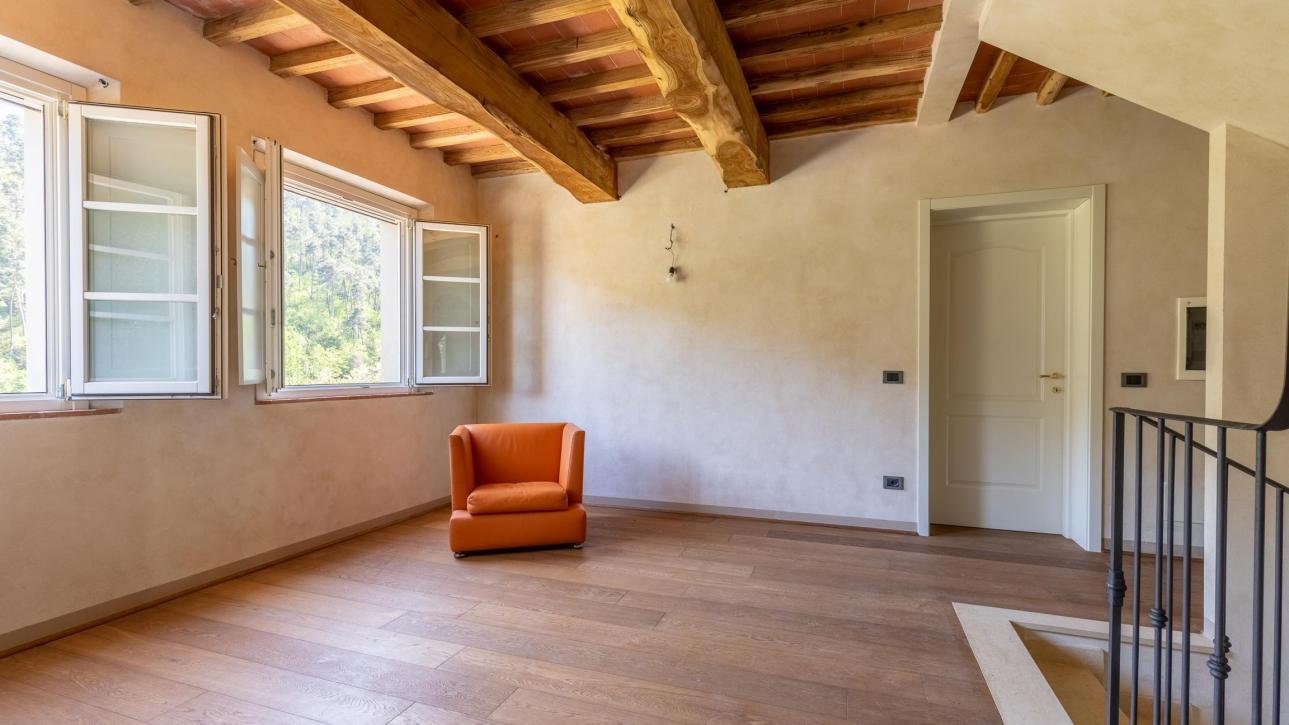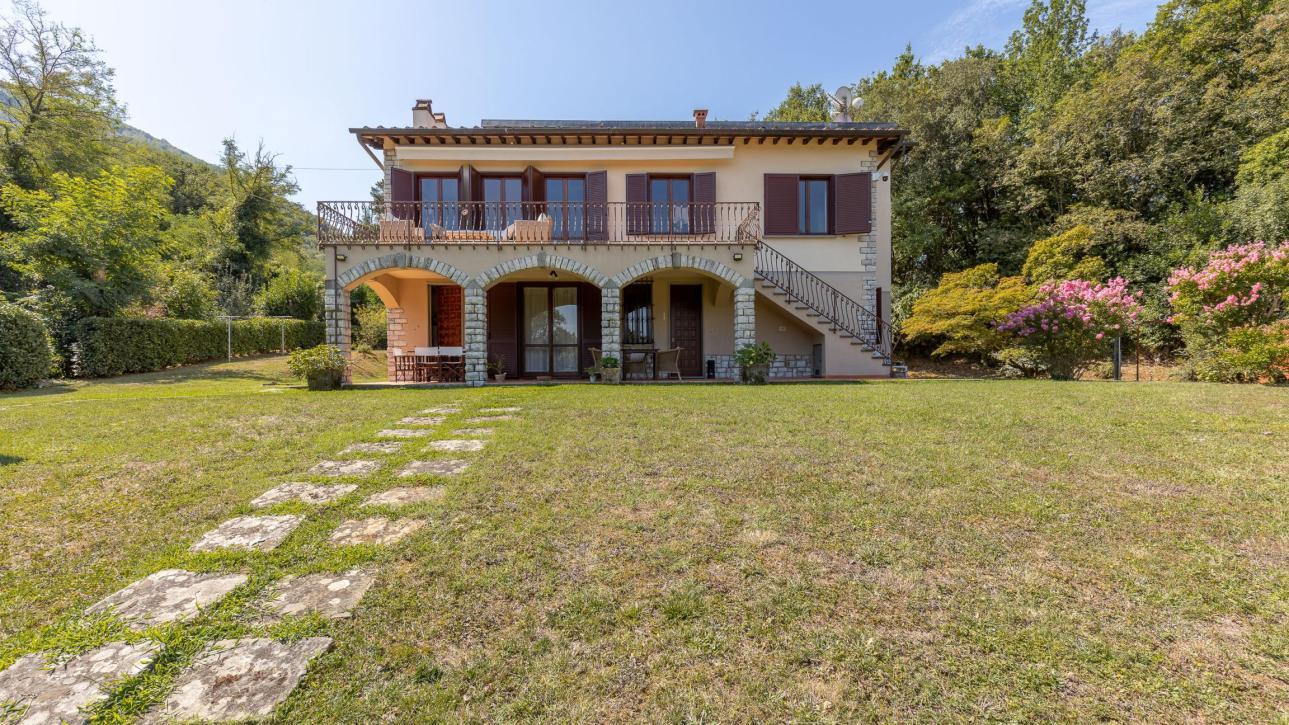Country house.
€ 700.000
A rustic contemporary country house. Exclusively CASAMICA.
It is located in the west area of Lucca, in the countryside near the city, this beautiful farmhouse recently recovered by a renowned local architecture studio.
Nestled within the historic landscapes rich in historic villas, the house consists of two units: the main residence and the old barn.
Distributed over multiple levels, on the ground floor there is space for a gym/room, bathroom, and living room, while on the upper levels there is the living area with a beautiful kitchen and dining area, 3 double bedrooms with bathroom, and a walk-in closet. From the kitchen, you can reach the beautiful wisteria pergola where you can enjoy unforgettable moments.
In contrast to the context, the style of the intervention is decidedly contemporary. Clean lines and warm materials coexist, and timeless design pieces are paired with custom-made furniture. Located on the first hill, the villa has a large surrounding garden that becomes a natural extension of the interiors.
Despite the small-sized openings, the house receives sunlight throughout the day thanks to its double exposure.
The result? A different nuance every day and every season. Finished with refined materials, from boiseries and natural parquet to bathrooms embellished with high-end materials and design.
Dedicated parking and land (formerly vineyards) of approximately 2,200 sqm.
Project ready for an underground pool.
Exclusively marketed.
Main residence: 200 sqm
Barn (to be restored): 150 sqm
Land: 2,200 sqm
Double bedrooms: 4
Bathrooms: 4
Base Information
Neighborhood

20 minutes

10 minutes

10 minutes




